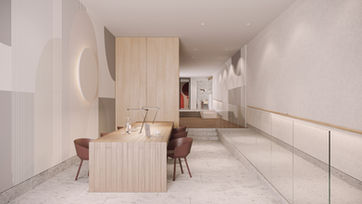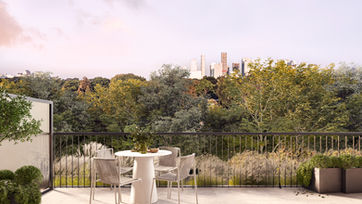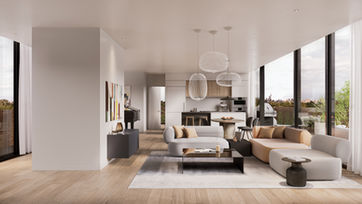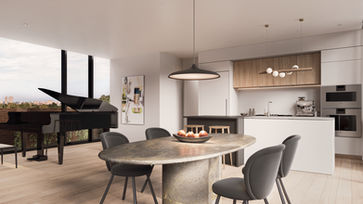

REGISTER TO ACCESS EXCLUSIVE INCENTIVES, PRICES, AND FLOORPLANS!
*Please note, units in this project are for purchase only.

Just steps away from the Leaside LRT station and nestled in one of Toronto’s most sought-after neighbourhoods, lies Leaside Common—a remarkable mixed-use condominium and townhomes project crafted by the acclaimed Gariloch. Its façade boasts dual-tone brick, lending a distinct texture that exudes luxury. The two buildings that make up this stunning condominium are joined by a central glass section, inviting the serene backdrop of mature trees in Leaside into residents’ living spaces. Enjoy captivating panoramic views of the vibrant Leaside area, featuring lush greenery, Toronto’s midtown panorama, a canopy of trees, and the stunning downtown skyline.

EXCLUSIVE INCENTIVES
UP TO $130,000 IN SAVINGS
6 MONTHS FREE OCCUPANCY FEES
PARKING: $85,000
For units 809 sq. ft. & larger
LOCKER WAITLIST
EXTENDED DEPOSIT STRUCTURE
$10,000 on Signing
Balance to 5% in 30 days
5% in 120 days (2025)
10% on Occupancy
Limited time offers. Some conditions apply. Please contact a sales representative for full details. Maintenance fees are monthly estimates. Price, specifications, and promotions are subject to change without notice E. O.E. 2023-09-01

PROJECT DETAILS
Project Name: Leaside Common
Building Type: Condominium & Townhomes
Location: 1720 Bayview Ave, Toronto
Developer: Gairloch
Architecture: BDP. Quadrangle
Interior Design: Sixteen Degree Studio
Storeys: 9
Units: 198 + 10 Townhomes
Unit Sizes: 414 - 2251 sq. ft.
Bedrooms: Studio to 3 Bedroom & Penthouses
Starting Price: $789,900
Expected Completion: 2025
BUILDING HIGHLIGHTS

STUNNING SUITES
The suites within Leaside Common showcase modern designs, premium materials, and thoughtfully crafted floorplans, cultivating spaces that embody both elegance and comfort. Boasting a range of customization options with a selection of finishes from a collection curated by Sixteen Degree Studio ensures residents can create a space to best suit their needs.

BREATHTAKING VIEWS
Marvel at the stunning panoramic views of the lively and green Leaside neighbourhood, featuring spectacular sights of Toronto's midtown, the canopy of trees, and the breathtaking downtown skyline.

LUXURY AMENITIES
Leaside Common has meticulously crafted its communal areas to evoke a sense of personal ownership. Relax amidst the sprawling landscaped gardens or engage in a workout at the cutting-edge fitness center. Additionally, the spacious, versatile amenity area on the ground floor serves as an extension of your residence, providing a space for children to play, parents to unwind or attend calls, a collaborative workspace, or a venue to entertain friends.
SUITE FEATURES

Energy Recovery Ventilator (ERV)

Smart suites and smart community integration

Premium engineered hardwood flooring

Custom designed kitchens and vanities
AN UNBEATABLE LOCATION
Leaside stands as a gem within Toronto's midtown, offering an ideal haven for its residents. Discover an area with an abundance of natural green spaces, some of Toronto’s highest-rated schools schools, specialty food stores, boutique retail spaces, and an array of incredible restaurants and cafés.
LOCAL EATS
Green Canoe
Kintako Sushi
Tutto Pronto
The Leaside Pub
LIT Espresso
EPI Bakehouse
And More!
LIFESTYLE & BEAUTY
Leaside Tennis Club
Aphrodite Spa and Nails
The Ten Spot
GLAM Bar
Paradigm Fitness
Granite Club
And More!
PARKS
Charlotte Maher Park
Howard Talbot Park
Trace Manes Park
Sherwood Park
Sunnydene Park
Sunnybrook Park
And More!
SHOPPING
Loblaws
Summerhill Market
Yonge Eglinton Centre
Westcoast Kids
Must Boutique
The Flower Nook
And More!
EDUCATION
North Toronto Secondary
Leaside High School
Toronto French School
Maria Montessori
Sunnybrook School
St. Anselm Catholic School
And More!
TRANSIT
Eglinton Subway Station
Leaside LRT Station


96
WALK SCORE

70
TRANSIT SCORE

68
BIKE SCORE
REASONS TO INVEST

INCREDIBLE RESALE & RENTAL VALUE
Property values in Leaside have been on an upward trajectory, boasting an average annual appreciation rate of 10%. Limited inventory in the area has been pushing both rental and homeownership prices higher, and this trend is anticipated to persist, particularly as the availability of high and mid-rise properties within the coveted neighbourhood continues to decrease.

A FANTASTIC NEIGHBOURHOOD
Leaside stands as one of Toronto's most sought-after neighbourhoods, especially for growing families, who see it as an ideal place to raise their children. Perfectly positioned among the city's more upscale real estate districts, Leaside presents a complete urban experience while being encompassed by the city's finest schools, prestigious sports clubs, and exceptional green spaces.

THE LEASIDE LRT
Thanks to the $12.5 billion Eglinton Crosstown LRT, the entire city will become easily accessible from your doorstep. With the new LRT Station only a minute's walk away, it will feature multiple entrances, including a station plaza at the main entrance, offering visual and pedestrian connections to Howard Talbot Park. This new transit link is poised to elevate resale values and enhance overall quality of life.
Gallery



Gairloch is a multi-disciplinary real estate organization specializing in the acquisition, development, and construction of urban infill projects in prime neighbourhoods. At Gairloch, design and thoughtful execution are fundamental to their award-winning development approach. They strive to create buildings that enhance the lives of their residents and the vitality of their communities.


REGISTER TO ACCESS EXCLUSIVE INCENTIVES, PRICES, AND FLOORPLANS!
*Please note, units in this project are for purchase only.


Coming from diverse backgrounds and speaking a variety of languages, the agents of Addeo Group have a common goal of providing exceptional real estate services with the highest level of professionalism and care. Focused on luxury pre-construction condos and downtown resale properties Addeo Group recognizes the experience, ambition, and personability that lead to successful real estate outcomes, and embodies these virtues through every transaction.
Sotheby's International Realty Canada, Brokerage, Addeo Group
Independently Owned & Operated
Direct line: +1 (647) 381-7551
Email: angelique@angeliqueaddeo.com
































